|
 |
More recent images of this ancient relic
Below is a small series of photographs depicting the Chapel both from the exterior and interior.
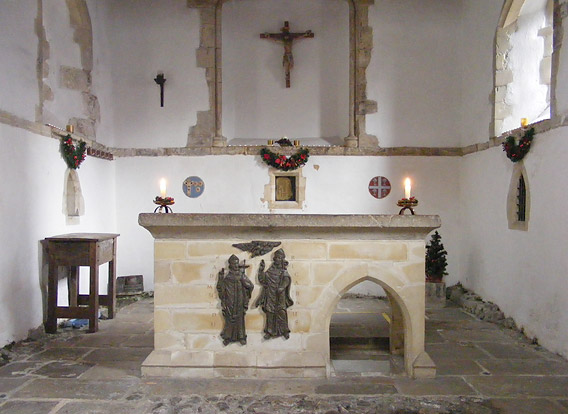 |
 |
| This view was taken during the Christmas period when a few simple decorations were hung to brighten the building. The Altar which was not evident prior to restoration has been re-constructed from 13th century stone salvaged from Bell Harry tower of Canterbury cathedral. The top altar stone or ‘mensa’ stone is contemporary and was discovered in a farmyard in west Kent, though not the original. The arched void to the lower right of the altar is where the archaeologists found the remains of the ‘cist’ in which St Richards viscera were buried. Note there are no pews. At the extreme bottom of the view is a portion of the cobbled flooring surrounded by 13th century flagstones. The relief images on the altar apron are those of St Edmund and St Richard as bishops. In the left hand corner of the east wall was a chimney breast which served a more recently installed fireplace. |
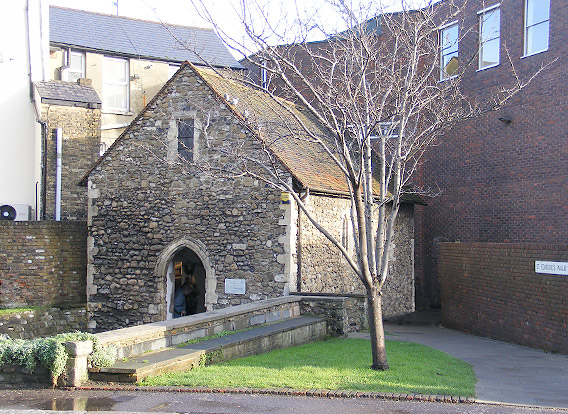 |
 |
| The Chapel seen as it looks today. The door is open following a Saturday service. The ground surrounding the chapel was the Cemetery of the Poor in the 12th century but is now a grassed area. To the right is the entrance to a new passageway recently constructed following the demolition of dilapidated properties in the High Street to the rear of the chapel. The passageway, named St Edmund’s Walk, provides a shortcut for pedestrians to the shopping precinct. The chapel can be seen to be built largely of stone rubble with carved corner stones, and carved stone mouldings to the doorway entrance and window openings. |
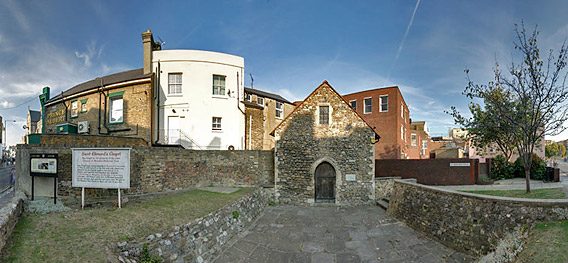 |
 |
This interesting photograph using a fisheye lens shows a wide angle view of the grounds and surrounding buildings. Note the ‘sunken’ paved area to the doorway. This level was the original level of the surround ground of Dover town at the time of the Chapel’s construction. Both the external and internal ground was excavated during the restoration down to the cobbled flooring inside the chapel which had lain undisturbed.
Courtesy www.panoramicearth.com
|
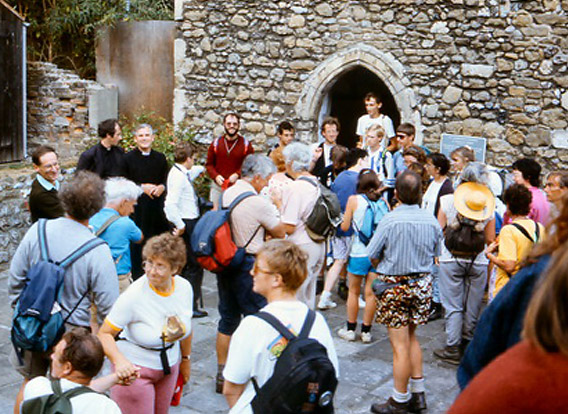 |
 |
Pilgrims arriving at the chapel after walking all the way from Chichester in August 1990.
Courtesy www.thepilgrims.ord.uk
|
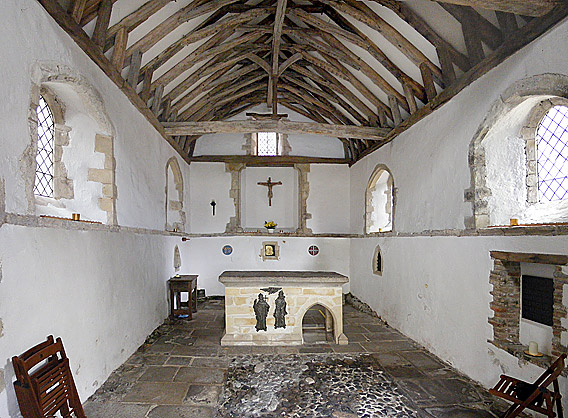 |
 |
This very wide angle view of the Chapel's interior shows clearly the roof structure, the four main windows and the various features mentioned in the text.
|
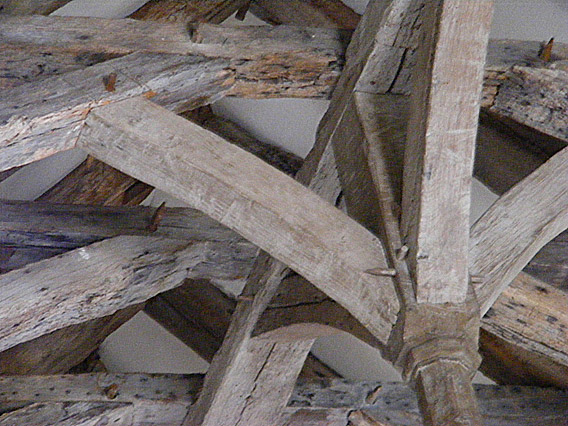 |
 |
| Part of the internal roof support. |
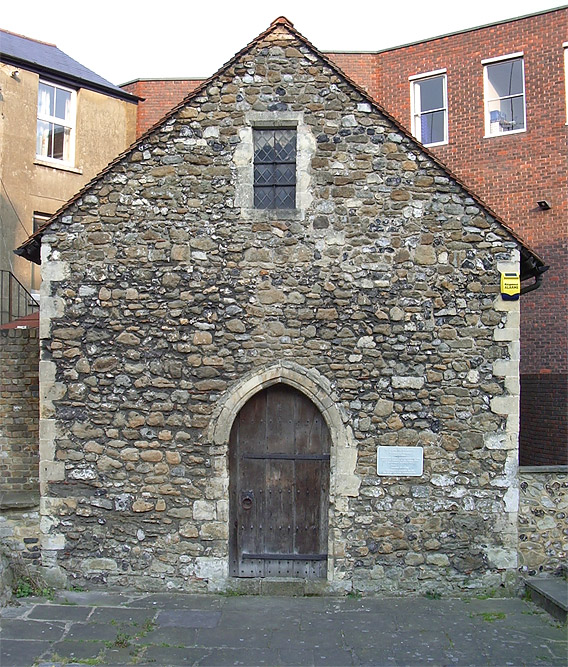 |
 |
| The Chapel viewed from the top of the steps leading onto the pavement. |
 |
 |
| A detailed image of the wooden door reconstructed in the same style as it would have been at the time when the Chapel was first built. |
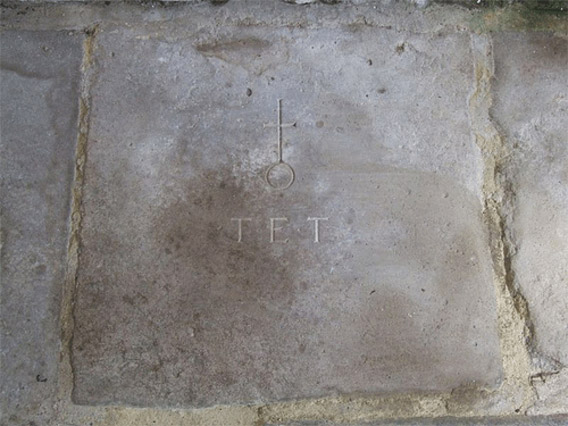 |
 |
| The ashes of the RC priest, the Rev Terrence E Tanner (TET), who was principally responsible for the restoration of the chapel, are buried under this flag stone. May he rest in Peace. The Rev Tanner was a man of great vision, determination and tenacity. During his 13 years in Dover he did much to establish a better community for the Catholics and old people of Dover. |
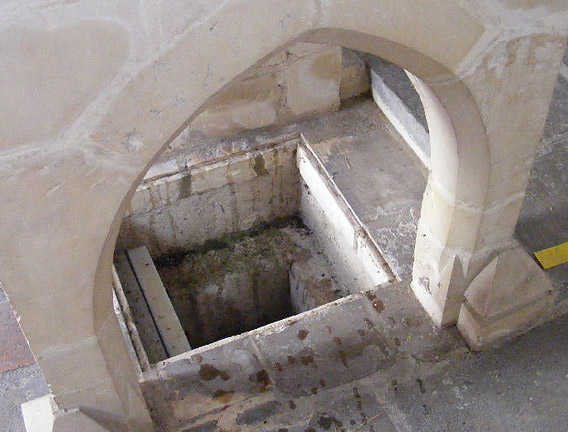 |
 |
| At the right hand side of the altar facing East there is a small recess set into the floor called a Cist (pronounced Kist). This was discovered during the archaeological dig carried out in the late 1960s. Although very little of the original remains today it is believed that the internal organs of St Richard were buried here before being robbed out some time later. |
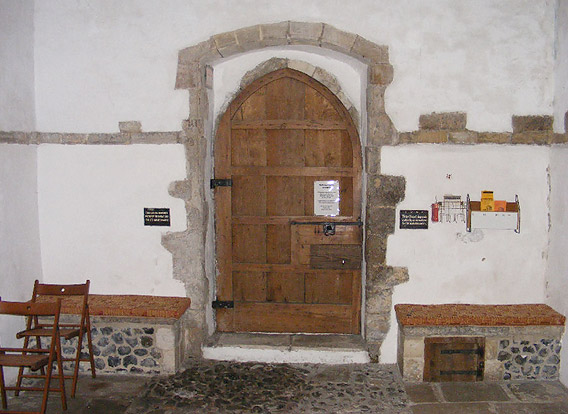 |
 |
| The cobbled flooring can be seen more clearly in the photograph. The door is a re-construction with ancient timbers in the style of the period. Though possibly not in the original design of the chapel, two stone benches were provided during the restoration to the left and right of the doorway. Today, a small number of folding chairs have been provided for the elderly. Either side of the doorway is the moulded string course at mid height as described by Mr Loftus Brock F.S.A. which runs around the entire chapel walls. For reasons unknown, but possibly, an act of desecration, the carved relief moulding has been hacked off almost entirely save for a small portion under the north east window. The two stone blocks immediately above the course, closest to the doorway show two of the crosses of re-consecration in the Catholic rite of which there are twelve in total. These crosses are representative of the twelve apostles and are anointed during the consecration ceremony. |
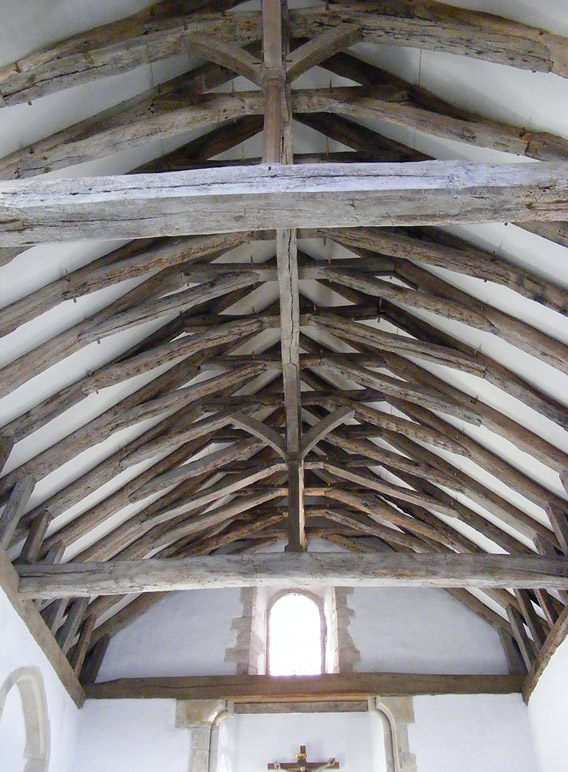 |
 |
| The survey in 1965 showed that the timbers of the roof structure are largely original. Some damage occurred over the centuries as a result of the building’s change of use; including the removal of the central tie beam and column for improved access when used for storing furniture in more recent years. Inspection showed that the majority of the pegs which lock the tenon joints in place are also original. The window above the crucifix was complete blocked up when the east wall was utilised as part of the rear wall construction of the buildings in the High Street to the rear of the chapel. It was not until these buildings were demolished that full external exposure of the east wall was revealed. |
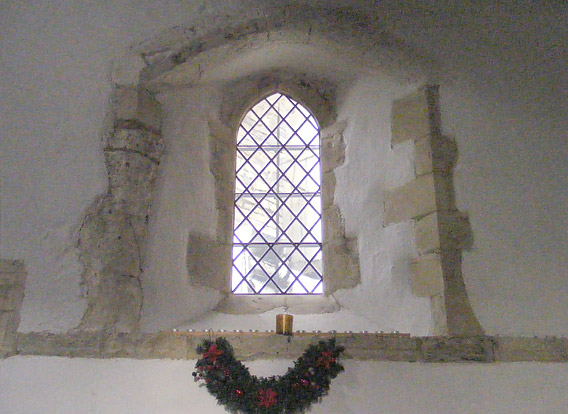 |
 |
| This window is not dissimilar to the other three, but it can be seen that the right hand side stonework is new by comparison to the other side. This was inserted during the restoration. When rediscovered it was noted that the north wall of the chapel had suffered quite serious damage when a double and single door was knocked through for store-room access. Fortunately there was enough of the original stonework to give the architect guidance as to the original shape and size. It will also be noted that there are a number candles on the window sill. There is no electricity in the chapel, so Masses that are held in the evening are lit only by candlelight - around sixty or so. |
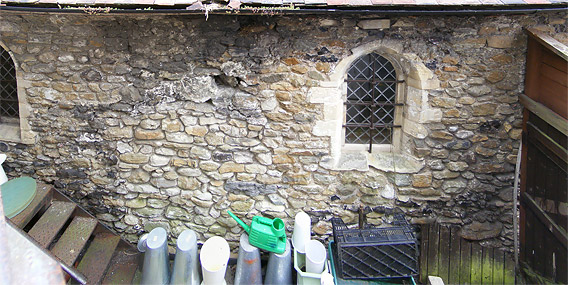 |
 |
| The north side of the chapel is difficult to access but clearly shows the large amount of repair work to close the chapel's wall after years of various openings and doorways let into this side of the building. See the chapel as a forge>> |
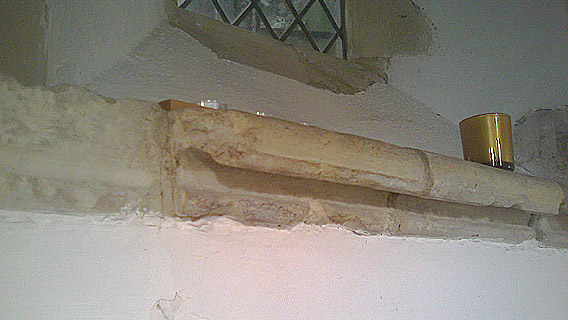 |
 |
One of the few remaining parts of the decorative masonry cornice that adorned the walls just under the window height of the Chapel. Much of the damage was done at the Reformation or during the Chapel's many uses throughout its long history.
|
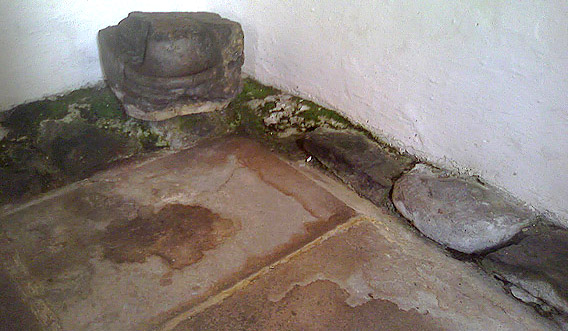 |
 |
Looking toward the North East corner of the chapel at the base of the walls, can be seen the footings of an earlier building, which were re-utilised in the construction of the chapel.
|
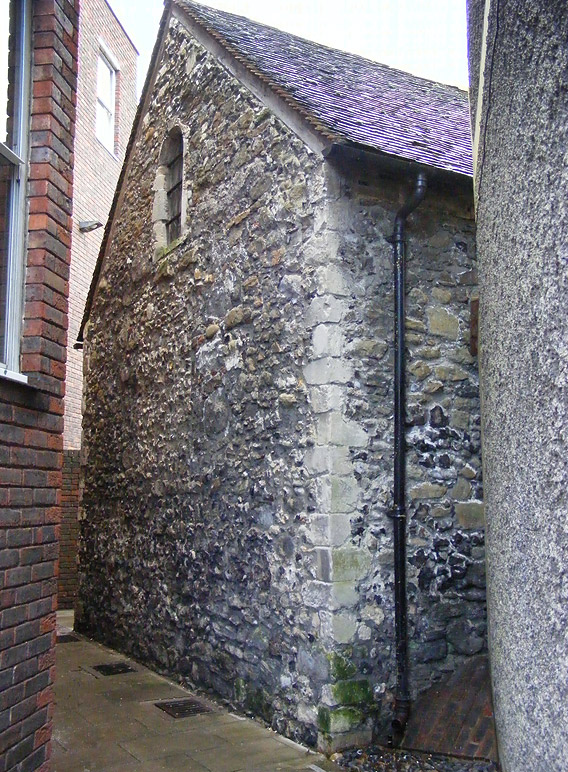 |
 |
For centuries, this wall formed part of abutting buildings, and therefore was not seen for centuries. Even during the last survey, the surveyors were only allowed a partial view of the rear wall by removing some plaster board from inside an abutting building. With all these buildings now demolished the rear wall is completely accessible, and now flanks one side of a passageway from Priory Road to the High Street named St Edmund’s Walk.
It will be noted that the wall has had considerable alterations which can be seen in the variations of the stone patchwork. Now the upper window which was bricked in has been opened and now affords some extra light to the interior. |
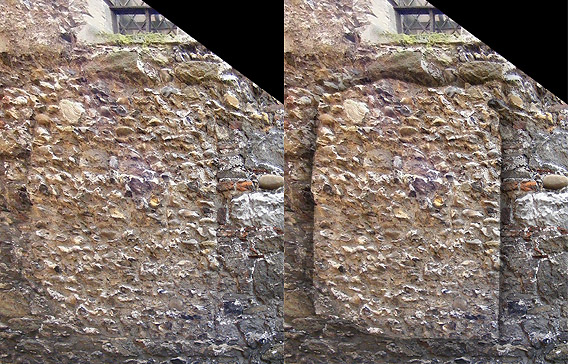 |
 |
For purposes of clarity this image has been altered to show the rear wall of the Chapel as if you were able to view it from face on (this is not possible as the Chapel is too close to the rear of the shops in St Edmund's Walk).
Notice that at some time the wall has been breached and either some kind of window placed in it or a hole has been made for some other purpose. The image on the right shows the changes more clearly. |
back to top of page >>
|
 |
Inside views of the four corners of the chapel showing some of the detail relating to the chapel's history and the many years through which it has changed.

North East corner>>

North West corner>>

South East corner>>

South West corner>>
|
 |
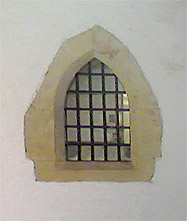 |
 |
| The small recess in the south wall inside the Chapel. |
 |
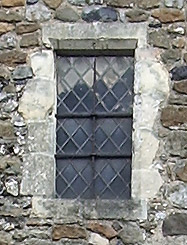 |
 |
| The window above the door seen from the outside. |
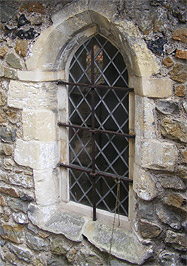 |
 |
| A rare view of the north-west window from the outside. |
| |
| |
|

